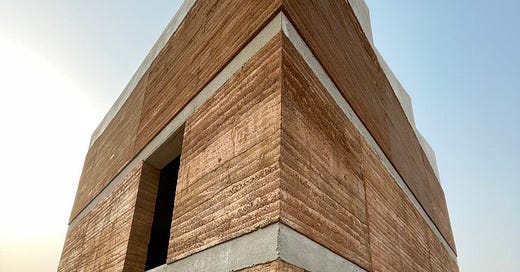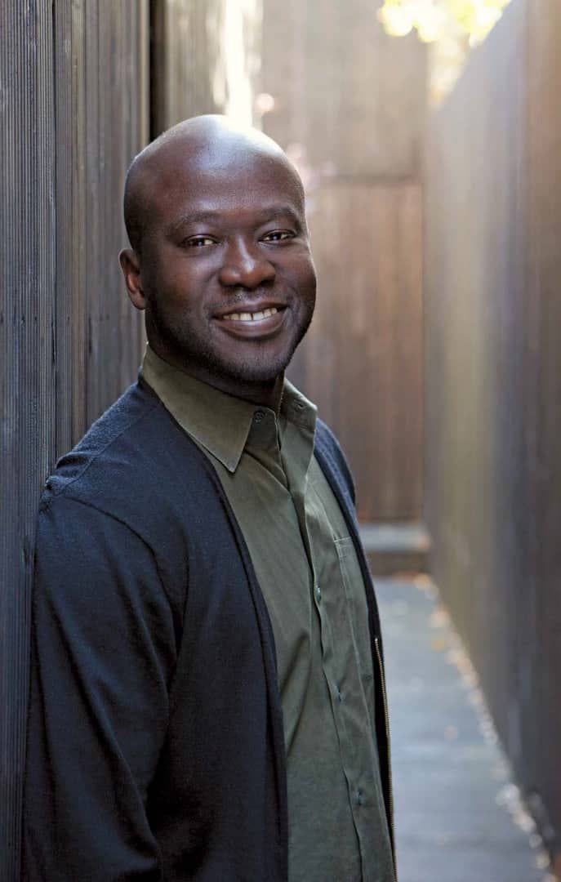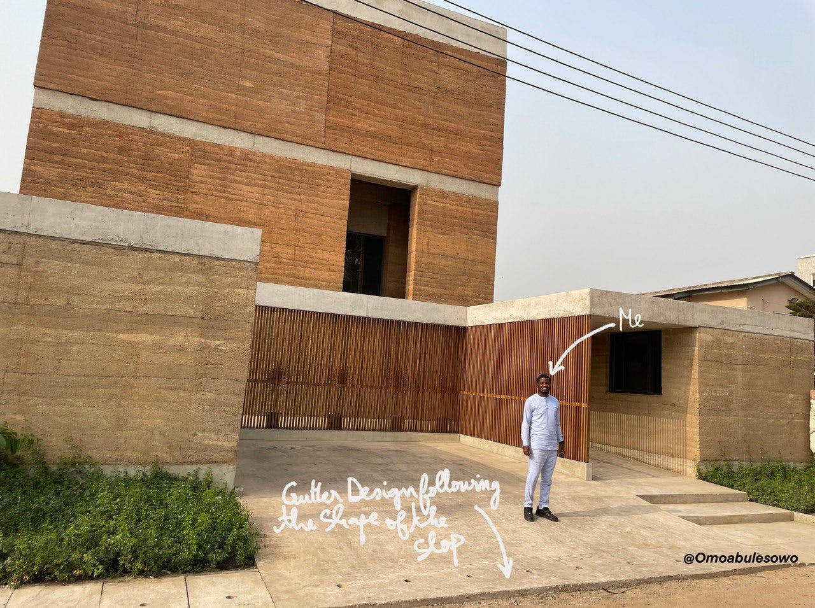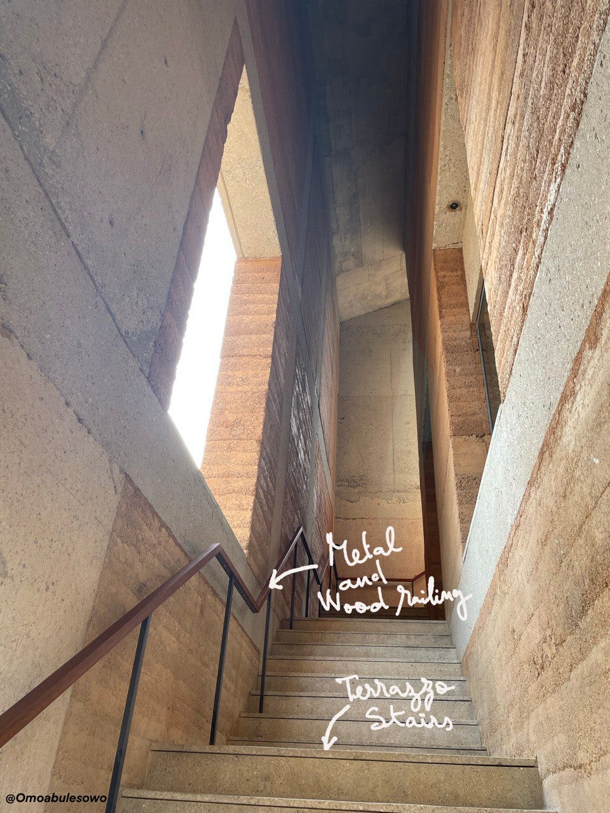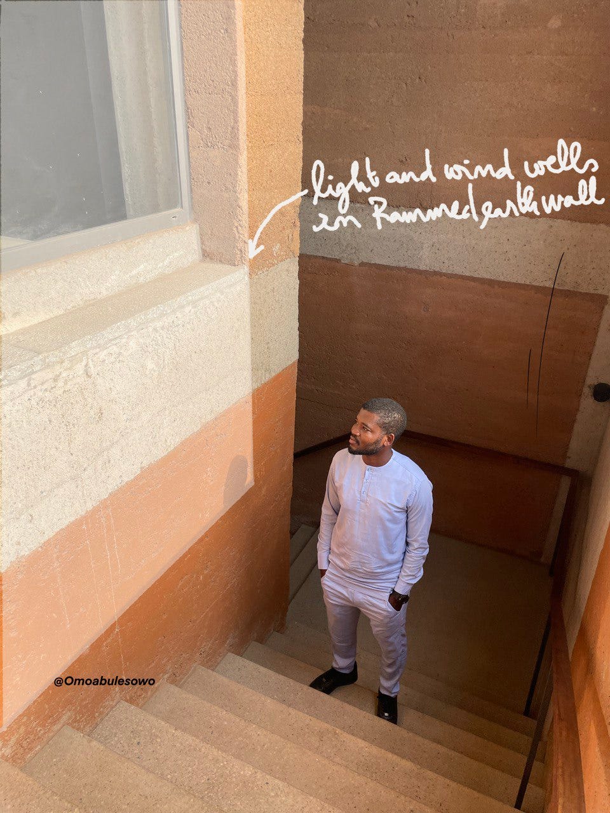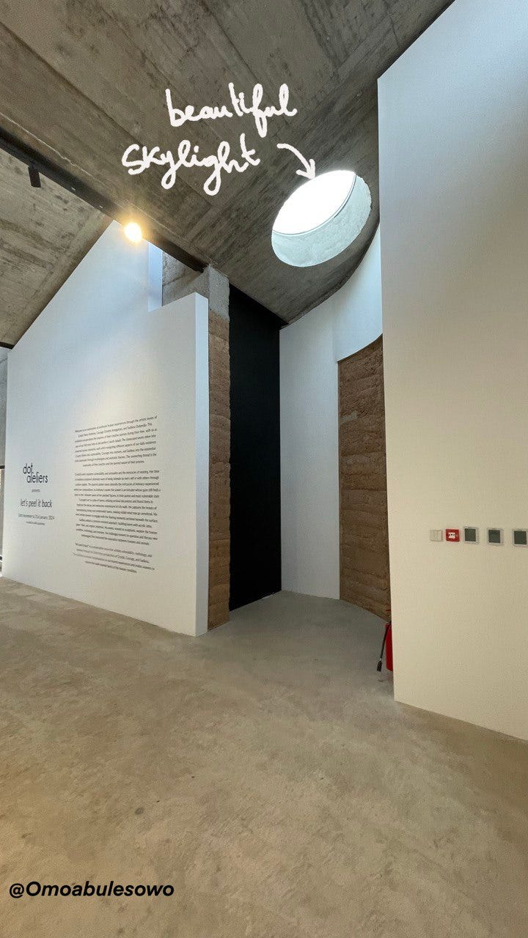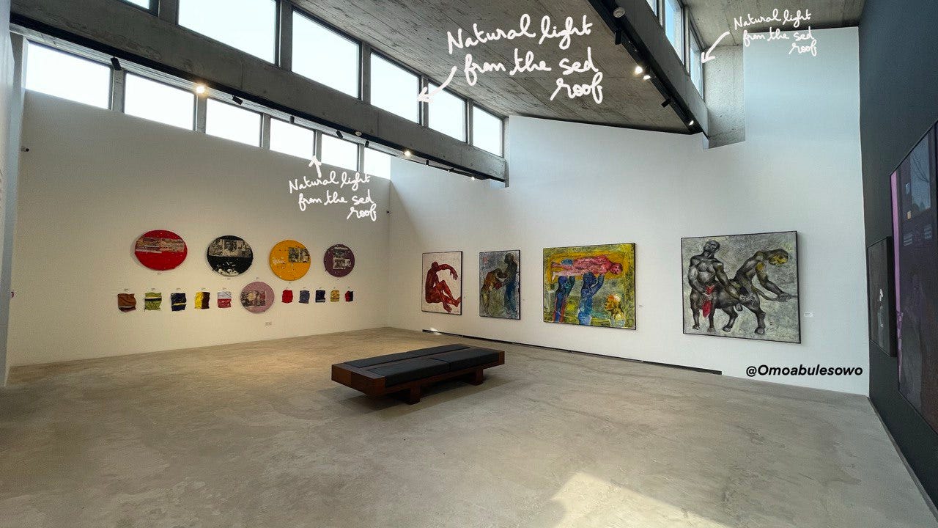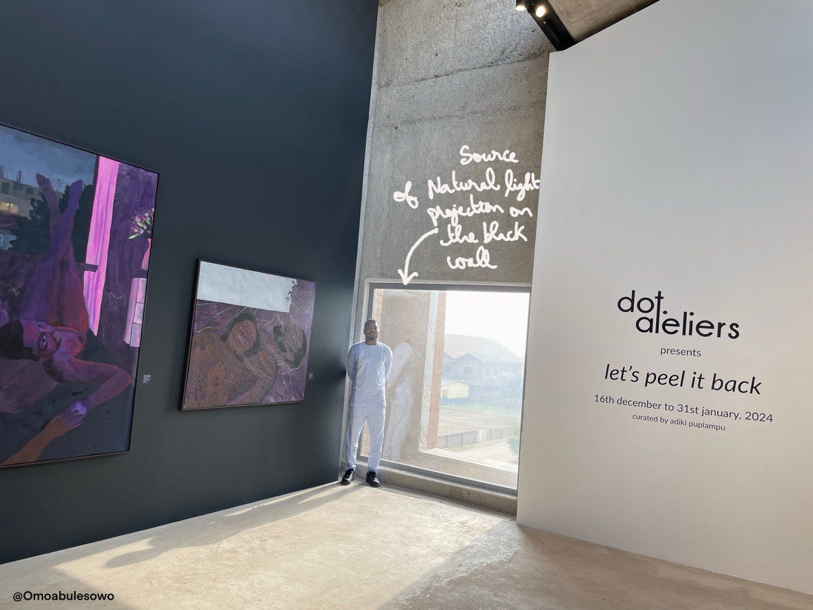I visited the atelier dot, a masterpiece designed by Sir DAVID ADJAYE Ghanaian-British architect.
It's a 2-storey building constructed mainly in rammed earth. The first detail that struck me was the attention paid to the design of the gutters in front of the building to mark the difference with the building.
The wooden slatted entrance door leads into the courtyard that surrounds the building. The texture of the rammed earth wall provides a warm welcome. The main entrance on the left invites you to take the granito stairs that invites you to take the steps. The metal and wood railings have the same texture as the wooden slats on the façade.
The first floor is a practical art studio for visitors. Then the staircase leads to the second floor. On the way up to the second floor, you are struck by the light and wind in the adobe wall centring the staircase. At the end of the staircase, on the landing where you can rest, a high door welcomes you. The black colour of the door contrasts with the great flood of natural light we get from the stairs. Without the transom above the door, you'd think you were facing a dead end. When you open the door, you find yourself facing a elevator that leads to the ground floor.
To my right, we plunge into a luminous space that serves as an art exhibition. The current exhibition was of the painter SADIKOU OUKPEDJO (I was able to feed my artistic spirit). I found the location of the lift discreet and elegant.
The shed roof of the building facilitates the penetration of natural light. This enhances the experience of contemplating the artworks with the best filter in the world (natural light). An other Light from the skylight enters to the exhibition space through a fixed glazed opening
.
There is a natural spotlight effect on the stage, which is the only wall painted black in the room. The discretion in the positioning of the air-conditioning units took me by surprise. You can concentrate solely on the works of art and the festival of natural light that comes from all sides. Finally, the rough concrete floor adds charm to the space. The garden at the back of the building invites us to sit on the concrete bench that hugs the back fence wall.
The red granite stones laid on the ground in the garden and along the boundary walls blend with the ochre texture of the rammed earth walls. It's a work that touches the spirit. The building still seems to belong here. I wasn't able to visit all the rooms in the building. But I was satisfied with my visit to this beautiful building. Congratulations to Adjaye associates who did an outstanding job.
AKWABA
My name is OMON ABULE SOWO. I'm an architect with a passion for African architecture.
If you liked this article, click on the heart ❤️. Sharing to help spread knowledge about African architecture.

